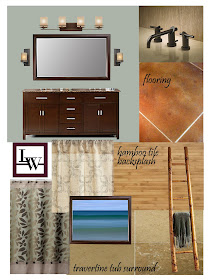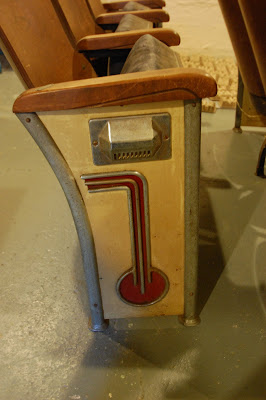After researching more than 30 photographers, I stumbled upon Kimberly Sink's website. Her style caught my attention right away - her photos are honest and fresh; more emphasis put on the subject and composition rather than her photoshop editing capabilities. So many other wedding photographers' photos look like they're trying to be the cover of a romance novel, or have so much editing done to them, its hard to imagine what the original photograph looked like. That is definitely not me and Brian's style. We're fun, creative and goofy - and a little quirky. I think we found a pair of photographers that match our style.
Kimberly Sink and Branton Hoblit are teaming up to shoot our wedding.......I would have been happy with just one of their amounts of talent - but to get both of them is going to be even more amazing!
Here are their websites:
www.kimberlysink.com
www.brantonhoblit.com
And here are my favorite wedding photos from their sites!
Kimberly's wedding photography:




And her not-so-wedding photography:



Branton's wedding photography:



And his not-so-wedding photography:



(Wish I could live in that house! Very English countryside
......I would have a garden and some goats, fo sho)
......I would have a garden and some goats, fo sho)
I'm getting more and more excited about the big day the closer it comes!
I'm so glad Branton and Kimberly will be a part of it :)










































