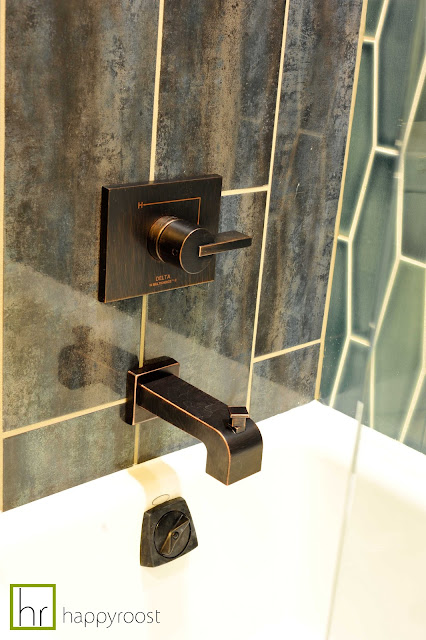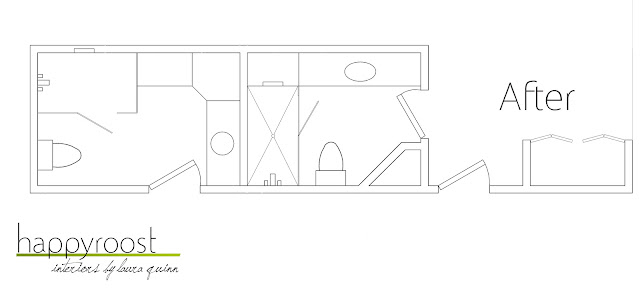I'm excited for the start of another year but can't help but feel a little sad about another year coming to a close. Another year older, another year wiser (maybe!). Before celebrating the new year I wanted to spend some time reflecting on this past year and all that has happened. As far as my "design life" goes, it's been a crazy year full of of challenges, excitement and also heart break (more on that later).
So here goes, my Top 12 posts from 2012 (click on the number to view the post):
#12: Katie Ridder has got to be in my Top 12 posts because she provides a great source of inspiration for me. I can't tell you how many times I've looked back at this post just to check out the lovely images from time to time.
#11: My dream home going on the market......and being under contract less than a week later. I still walk or drive past this home all the time (it's in my neighborhood!) so if it ever goes up for sale again, I'll at least have a chance to go through it! As an update, the new owners have done some remodeling since I saw a Cambria sign in their front yard. wonder what they've done...?
#10: I participated in EcoRehabarama, a joined effort to promote home-ownership and revitalize parts of Dayton. This years event took place in Huber Heights, a suburb about 10 minutes north of downtown. It felt good doing something to help the community!
#9: I won the People's Choice Award for best design for the third year in a row at the Dayton Home and Garden Show. I created a vintage movie theater to go with the theme "Let Us Entertain You." As always, it was a lot of fun and great free advertisement for my company.
#8: I moved into my first studio/office near downtown in the Oregon District. It was an exciting moment for me, as well as a big leap of faith for my business. In the end it didn't work out (long story short, I was subleasing the space and the guy I paid rent to wasn't paying HIS rent so we ended up getting kicked out). It was a learning experience to say the least. Even though it ended badly, I can't say I regret it.
#7: So after I was "kicked out" (gees, I feel like such a rebel! haha) I moved my office space into my home, which was also new for me since before I didn't really have an organized place where I worked. I really enjoyed working from home and was able to get a lot of work done. This room with all the windows is one of my favorites in my home, and the back windows overlook my herb garden in the backyard.
#6: I decorated this front porch for Tipp City's 2012 Christmas Homes Tour. It was the perfect project; short, easy to execute and easy to work with clients :)
#5: I'm participating in the 2013 Dayton Showhouse and got my room assignment. While I'm sure the After photos will be more exciting, the before photos are so off-the-wall that I can't help but share....again!
#4: Our wedding was featured in The Knot magazine! This past September also marks our one year anniversary and we couldn't be happier. Marriage is different from how I pictured it being but honestly, it's better than I could have imagined! I can't think of anything better than spending everyday with my best friend.
#3: Of course I couldn't forget my "finished" client projects. There are SO many more projects I've worked on this past year but looking back I realize I am terrible at finding that stopping point where I can say "it's finished. Let's photograph it." That just does not seem to happen very often for me! Here at least are some bathroom projects that did manage to get "finished!"
Guest Bathroom:
Bathroom for Her:
Bathroom for Him:
#2: Brian and I (along with a TON of help from my brother John) finished remodeling the first of several rooms in the basement. This room will serve as the inspiration to finish up the rest of the basement (hoping to make a huge dent in the remodeling for 2013!!) I can tell you that NOTHING makes me happier than working on my own home and getting to live with the results. It was an amazing feeling watching the worst room in my house transform into something lovely and usable!
#1: I'm choosing my unfinished dining room as my Number 1 because it has been the bain of my existence since moving into my house 2 years ago (can't believe it's been 2 years!!). I've made a lot of changes during the past two years but nothing felt right. Yes, I did paint the walls emerald green but ended up hating it so I recently painted them again. I will post some "after" photos soon since I'm finally happy with the way it turned out!
Looking back I realize how hard I've worked but I feel as if I don't have a lot to show for it. I know I am very hard on myself, I'm definitely my worst critic! So without getting to depressing before the new year, I will save my BIG news for next year. Have a wonderful evening of celebrations and cheers!!
~Laura
























































