Happy to be back after a very long and eventful day yesterday! I woke up early to catch the
DSID (Dayton Society of Interior Designers) tour bus to Indianapolis where we attended the 2012 Indianapolis Showhouse and then toured
Cambria's facilities. I made it home in the evening and then had to load up my van with furniture to take to the
EcoRehabarama home I'm staging for the show. I'll show you more on that next week. I'll also tell you more about the Cambria Tour.
For now, I can't wait to share some of my favorite photos from the showhouse!
Let's start with the outside. This house is so massive that it was hard getting pictures of the outside that really show the whole house. The best I can do is show photos of the to-scale model birdhouse that was built :)
This is the front of the house which used to be the back when the first, original part of the house was built.
And this is the back which used to originally be the front. I think this side makes more sense to be the front......well, except for the pool. Don't think too many people would want a pool in their front yard.
This is the same side as the shot above.
This room shown from the outside below was my favorite. The architecture is amazing and it was so bright and cheery inside!
And here is the inside. The dark looking window just left of center is actually a built-in fish tank!
 |
| Entryway by Todd Otterman of Design Works |
......and another shot of the incredible ceiling
 |
| Library by Tay Ruthenburg of Evaline Karges Interiors, Inc. |
And just one of TWO incredible staircases!
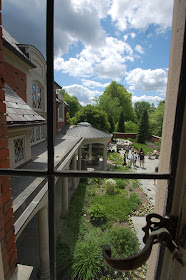
I LOVED all the original tile kept in all the bathrooms. It really added a lot of character to the house and it was fun seeing how each designer chose colors to enhance and modernize it.
 |
| North Hall Powder Room by Deanna Whetstone of Whetstone and Associates |
This tile was my favorite:
 |
| designer unknown |
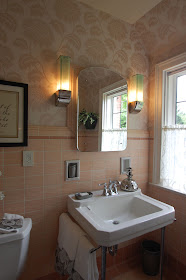 |
| South Guest Suite by Diane Hallquist |
 |
| Family Retreat by Karen Bailey of Bailey & Bailey Interior Design |
And this is the second incredible staircase that leads ONLY to the Master Suite.
 |
| Master Suite Landing and Entry by Hoosier Salon |
 |
| Master Bedroom by Diana Bryant of DB Interiors, LLC |
And now down to the basement:
If you are in the area, or have the chance to see the show, PLEASE GO! There is soooooo much more to see in this beautiful home. For more information about location and tickets, you can visit the showhouse website
here.






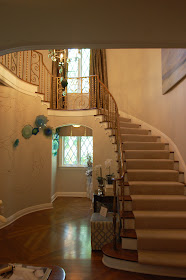

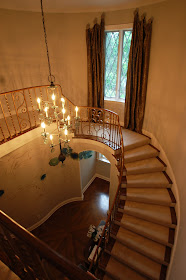











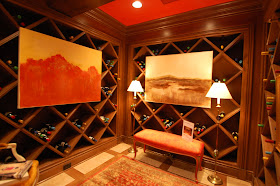





This is absolutely *STUNNING*! What a gorgeous house!
ReplyDeleteUnaccompanied Topology Expense Doors is a domestically owned and operated heap that provides high level garage entranceway artifact services & meliorate to national and performing house homeowners in The Woodlands, TX and City, TX and also the encircling areas. At Lonesome Character Dis bursal Doors, we tend to tend to story good drilled and highly intimate garage threshold specialists to palm a tracheophyte of advertising and residential commencement projects. Home Maintenance
ReplyDelete